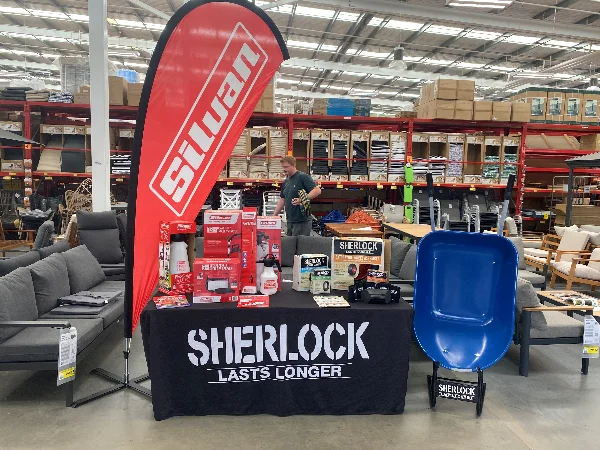Optimising product placement for tools and building supplies.

Strategic layouts for optimal sales
Maximising sales potential starts with smart retail space planning. At AHM, we specialise in creating layouts that enhance the shopping experience and boost product visibility. With years of involvement across major retailers like Bunnings Warehouse, Mitre 10 and
Spotlight, we understand how to utilise every inch of your retail space effectively.
Our layouts are intuitive and customer friendly, designed to guide shoppers through the area in a way that encourages engagement, which then drives sales.
Close collaboration with retail partners
We are positioned to succeed in retail space planning due to our strong, long-term relationships with key retail giants. We work closely with store teams to understand their unique needs and constraints, ensuring that our solutions are practical and impactful.
These collaborations allow us to align our strategies with your business goals, resulting in a layout that not only meets operational requirements but also enhances product placement and sales performance.

Tailored for diverse retail environments
From new store layouts to optimising existing spaces, our customised retail space planning solutions can adapt to suit specific and diverse retail environments. We have extensive experience in various retail formats, from large warehouse-style to niche retail and hardware settings.
All plans factor in customer flow, product categories and seasonal considerations to create a space that maximises shopper satisfaction and sales potential.




















